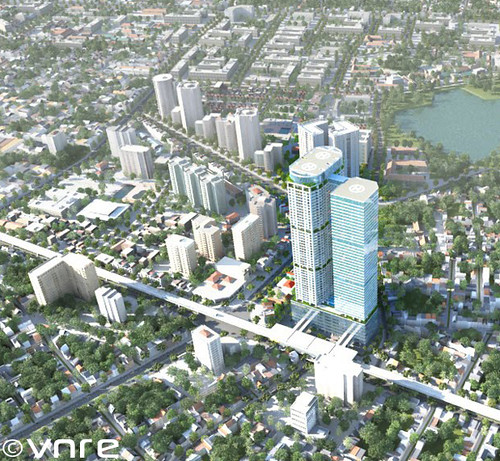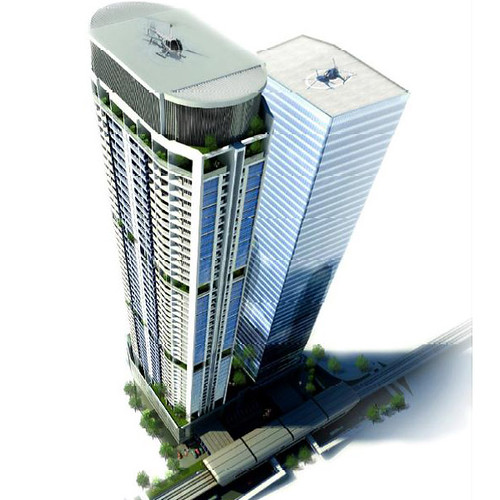VNRE - Discovery Complex is located at 302 Cau Giay Street, Dich Vong ward, Cau Giay district, Hanoi, where is a beautiful location, convenient transportation. Overall, the land area of 10218 m2 boundary is determined as follows:

- The South borders with Cau Giay street.
- The eastern and northeastern borders with Chua Ha street.
- To the west and northwest adjacent to residential of Quan Hoa and Dich Vong ward.
Design concept
Main idea of the design is to create an iconic landmark with twin 38-storey towers and a 50-storey apartment tower. The twin towers shows two hands rising with steel frame is highlight on the top of the tower. By the lighting system, the twin towers will light up the night sparkle like a pair of candles.
General ground plan:

+ Land area: 10,218 m2
+ Floor Area (excluding the basement, trees and technical floor): 163 209 m2
+ The total building floor area: 223,518 m2
+ Construction area of 1st floor: 4,390 / 10,218 = 43%
+ Construction area of the sole of building: 4,600 / 10,218 = 45%
+ Construction area of the body (floor 6th to roof): 4,090 / 10,218 = 40%
+ Height: twins 38-storey tower (180 meters) and a 50-storey tower (195 meters) and 5 basement (17,1 meters).
The partners participated in the project:
- Owner: Cau Giay Investment Trading Services JSC company (members of Kinh Do TCI Group)
- Architects: Surbana; ADDP Architects; Leng Consultants; PTA Consultant Pte., Ltd
- M&E Engineering: Space Engineering
- Supervision consultant: Meinhardt
- Bank credit financing: BIDV.

The project was started on 23/06/2010 and scheduled for completion in June 2013.
For further information, please contact:

- The South borders with Cau Giay street.
- The eastern and northeastern borders with Chua Ha street.
- To the west and northwest adjacent to residential of Quan Hoa and Dich Vong ward.
Design concept
Main idea of the design is to create an iconic landmark with twin 38-storey towers and a 50-storey apartment tower. The twin towers shows two hands rising with steel frame is highlight on the top of the tower. By the lighting system, the twin towers will light up the night sparkle like a pair of candles.
General ground plan:

+ Land area: 10,218 m2
+ Floor Area (excluding the basement, trees and technical floor): 163 209 m2
+ The total building floor area: 223,518 m2
+ Construction area of 1st floor: 4,390 / 10,218 = 43%
+ Construction area of the sole of building: 4,600 / 10,218 = 45%
+ Construction area of the body (floor 6th to roof): 4,090 / 10,218 = 40%
+ Height: twins 38-storey tower (180 meters) and a 50-storey tower (195 meters) and 5 basement (17,1 meters).
The partners participated in the project:
- Owner: Cau Giay Investment Trading Services JSC company (members of Kinh Do TCI Group)
- Architects: Surbana; ADDP Architects; Leng Consultants; PTA Consultant Pte., Ltd
- M&E Engineering: Space Engineering
- Supervision consultant: Meinhardt
- Bank credit financing: BIDV.

The project was started on 23/06/2010 and scheduled for completion in June 2013.
For further information, please contact:
Cau Giay Investment Trading Services JSC company
Add: 93 Lo Duc Street, Pham Dinh Ho ward, Hai Ba Trung Dist., Ha Noi
Tel: 84.4.3716 1616 - Fax: 84.4.2221 2888
E-mail: contact@kinhdonewland.com - Website: www.kinhdotcigroup.com
Add: 93 Lo Duc Street, Pham Dinh Ho ward, Hai Ba Trung Dist., Ha Noi
Tel: 84.4.3716 1616 - Fax: 84.4.2221 2888
E-mail: contact@kinhdonewland.com - Website: www.kinhdotcigroup.com

Post a Comment
Post a Comment