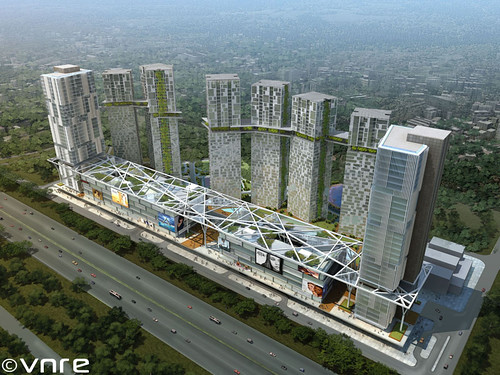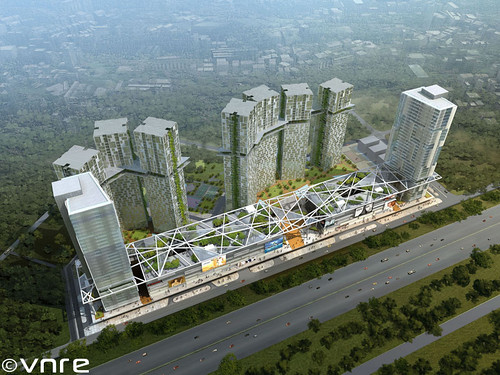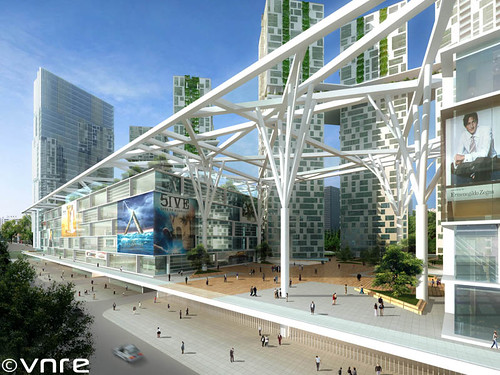VNRE - Metropolis Thao Dien is located on Ha Noi Highway, an arterial road connecting Ho Chi Minh City with the southeastern provinces, where there will be one of the main lines of the subway system linking District 2, District 9 with the city center.

Metropolis Thao Dien is planned on a large area of 105,000 m2 with a total built space of 700,000 m2 including shopping malls, office buildings, apartments and green parks. The facade of the complex will be the mall has a total area of 140,000 m2 was designed according to international standards with luxury shops, restaurants, cineplex, leisure centers, swimming pools, parks...

The two main buildings are facing each other to form a majestic gate. A green grass cover divide the commercial zone and residential zone to two separate zone. This grass cover is like as a "pause" for the overall landscape of the buildings.

Connect the tower is a dome. In particular, a hanging garden is a combination of exquisite taste with the convenience of transportation between the towers, creating an inter-connected towers together. The hanging garden is different point makes a new trend for modern architecture: bringing nature to "green" concrete, steel and glass which are indispensable materials in the works, create harmony between landscape and benefit of the project.

Metropolis Thao Dien deserves as the first commercial center of Vietnam which is on par with the leading commercial center in Asia.


The team
- Developer: Thao Dien Investment JSC
- Master Planners: Arata Isosaki & Associates
- Partner Architects: Ho Thieu Tri Architect & Associates.
- Retail designers: Promontorio.
- Lotte Mart.

Post a Comment
Post a Comment