VNRE - Danang Administrative Center is built in area of 23,318 m2 on Tran Phu street, Hai Chau district, Danang city, beside the romantic Han river.

The administrative center has a high of 175.5 meters with 2 basements, 4-storey podium, 34 storeys. Total floor area for the whole building is 65,234 m2, of which:
- Two basements with 15,896 m2 floor area used for parking, technical areas
- Level 1st: main lobby, office.
- Level 2nd: conference rooms, small meeting rooms.
- Level 3rd - 31: office for city departments, small meeting rooms and some space to plant trees.
-Level 32-34: revolving restaurant to see overall the city.
The project has total investment of nearly VND 1,124 billion, invested by The Danang City People's Committee, designed by Mooyoung Architects & Engineers, Civil Engineering Construction Joint Stock Company No. 586 CIEN JSC 586) is main contractor, Tan Ky Construction Real Estate Trading Corporation is contractor for the package “Construct the frameworks, finishing works and install A/D system, lifts".
The project is expected to be completed and put into use in late 2013. Da Nang's Department of Construction will manage and operate the building.

The administrative center has a high of 175.5 meters with 2 basements, 4-storey podium, 34 storeys. Total floor area for the whole building is 65,234 m2, of which:
- Two basements with 15,896 m2 floor area used for parking, technical areas
- Level 1st: main lobby, office.
- Level 2nd: conference rooms, small meeting rooms.
- Level 3rd - 31: office for city departments, small meeting rooms and some space to plant trees.
-Level 32-34: revolving restaurant to see overall the city.
The project has total investment of nearly VND 1,124 billion, invested by The Danang City People's Committee, designed by Mooyoung Architects & Engineers, Civil Engineering Construction Joint Stock Company No. 586 CIEN JSC 586) is main contractor, Tan Ky Construction Real Estate Trading Corporation is contractor for the package “Construct the frameworks, finishing works and install A/D system, lifts".
The project is expected to be completed and put into use in late 2013. Da Nang's Department of Construction will manage and operate the building.
Photo courtesy of NguoiDenSau | Skyscrapercity Danang.
Follow @vnre

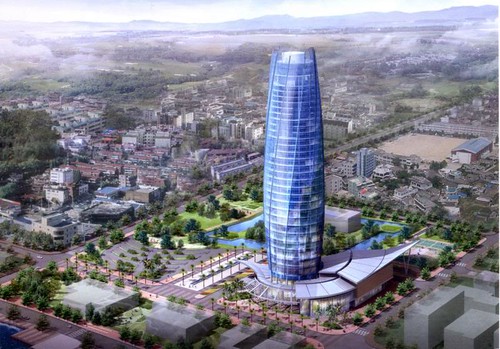

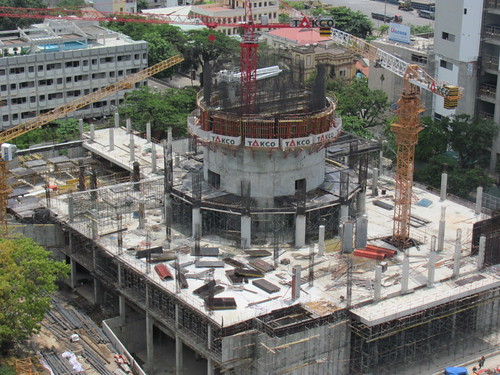

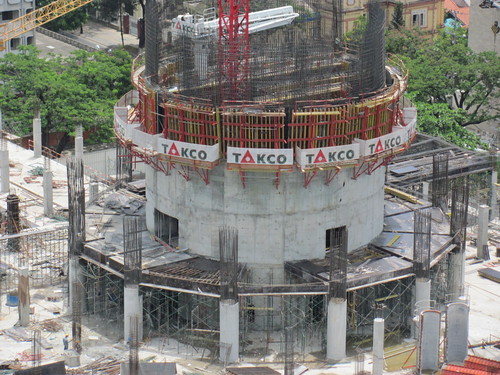

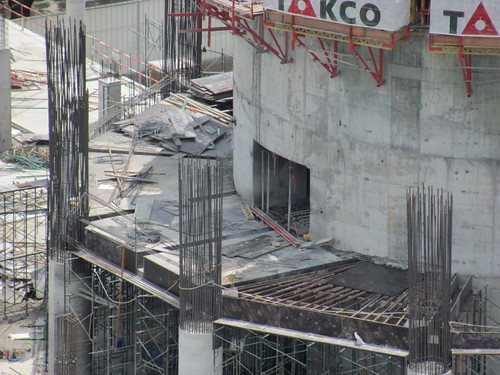
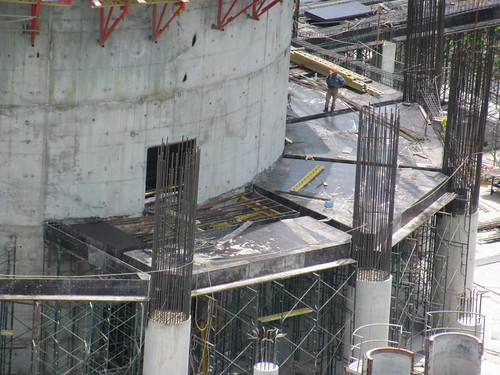
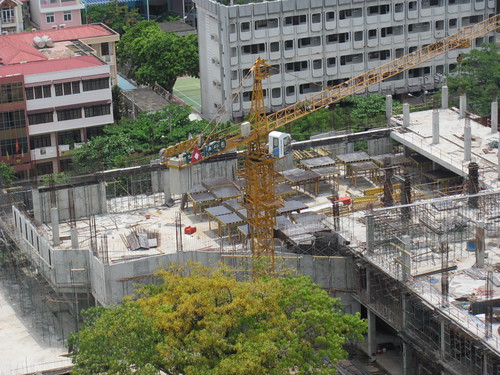
Post a Comment
Post a Comment